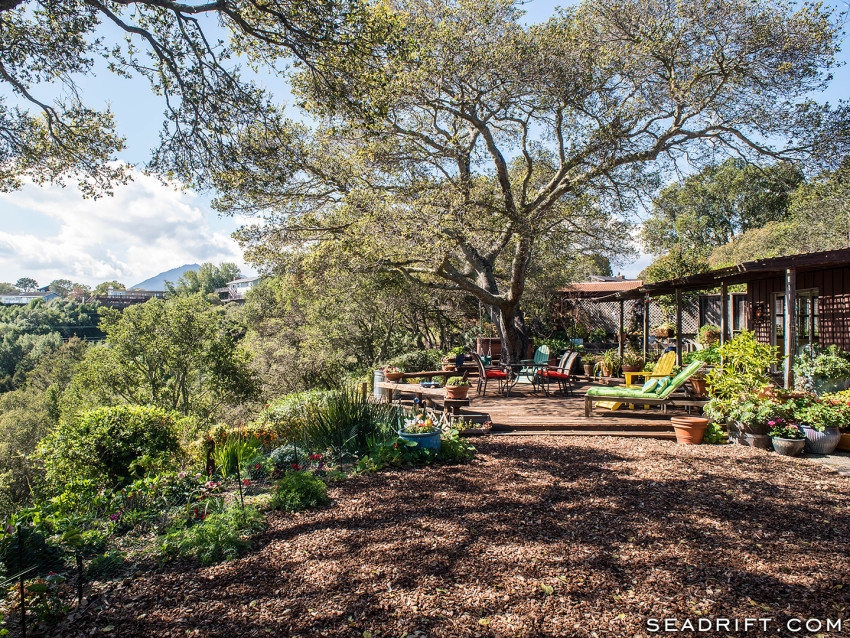267 Bret Harte Road
Classic Mid-Century Modern with beautiful views... Sold at $1,500,000
- Two Bedrooms, Two Baths
- Classic Mid-Century design
- Panoramic views
- Wood burning fireplace
- Expansive patios
- Lush landscaping
- Orchard and vegetable gardens
- Bee Hive!
- Two car detached garage
- See Google Map
Classic Mid-Century Modern with beautiful views... Never before on the market, this classic mid-century modern was custom designed in 1950 by Harvard educated architect Inka Benton for the current owner’s family. The newly completed house was featured in an article in the SF Chronicle in 1952. Situated on a large, south facing, hill-top lot, the property offers sun, sweeping vistas, and beautiful gardens with a mini-orchard of fruit trees and bird and bee attracting flowers. A shaded deck overlooks private open space and the panorama of the hills of Corte Madera, Larkspur, Mill Valley and beyond to San Francisco. The home has two bedrooms, each with wide glass doors that take advantage of the privacy and views. The open floor plan of the living/dining room with walls of windows optimize the 1950s indoor-outdoor lifestyle. A warming...
Presented by Katherine Beacock DRE# 01197087
Sold at $1,500,000
Classic Mid-Century Modern with beautiful views... Never before on the market, this classic mid-century modern was custom designed in 1950 by Harvard educated architect Inka Benton for the current owner’s family. The newly completed house was featured in an article in the SF Chronicle in 1952. Situated on a large, south facing, hill-top lot, the property offers sun, sweeping vistas, and beautiful gardens with a mini-orchard of fruit trees and bird and bee attracting flowers. A shaded deck overlooks private open space and the panorama of the hills of Corte Madera, Larkspur, Mill Valley and beyond to San Francisco. The home has two bedrooms, each with wide glass doors that take advantage of the privacy and views. The open floor plan of the living/dining room with walls of windows optimize the 1950s indoor-outdoor lifestyle. A warming hearth with a wood burning stove plus a wall of books shelves creates a cozy nook in the living room. The den has been fitted with custom cabinetry including space for a large screen TV, wine refrigerator and storage. Updated kitchen has gas cooktop, double ovens and a warming drawer, all stainless. Big windows over the countertop look out on the entry courtyard and garden. Both bathrooms have been updated as well. Included in the property is an attached but separate second unit which has a long-term tenant. It has one bedroom, one and a half baths, full kitchen, living/dining area, private brick patio and private entrance. A two-car detached garage offers ample storage space for cars or toys. This property is 10 min from the Larkspur Ferry and 101 and is accessible from Sir Francis Drake Boulevard as well as Wolfe Grade. Must see!!
Presented by Katherine Beacock DRE# 01197087
For more information on this home, please contact
Seadrift Realty at 415.868.1791 • 2 Dipsea Rd, Stinson Beach, CA 94970
email - sales@seadrift.com
